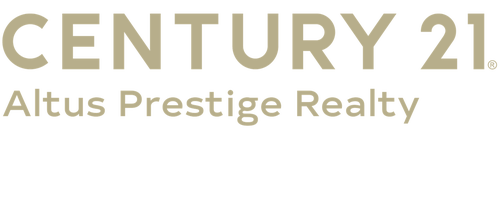


Listing Courtesy of:  MLSOK - CMA / Century 21 Altus Prestige Realty (580-482-0621) / Tammy Elliott / CENTURY 21 Altus Prestige Realty / Kyle Williams
MLSOK - CMA / Century 21 Altus Prestige Realty (580-482-0621) / Tammy Elliott / CENTURY 21 Altus Prestige Realty / Kyle Williams
 MLSOK - CMA / Century 21 Altus Prestige Realty (580-482-0621) / Tammy Elliott / CENTURY 21 Altus Prestige Realty / Kyle Williams
MLSOK - CMA / Century 21 Altus Prestige Realty (580-482-0621) / Tammy Elliott / CENTURY 21 Altus Prestige Realty / Kyle Williams 1809 Foxtail Circle Altus, OK 73521
Active (83 Days)
$330,000
Description
MLS #:
1175961
1175961
Taxes
$2,257
$2,257
Lot Size
10,555 SQFT
10,555 SQFT
Type
Single-Family Home
Single-Family Home
Year Built
2010
2010
School District
Altus
Altus
County
Jackson County
Jackson County
Listed By
Tammy Elliott, Century 21 Altus Prestige Realty
Kyle Williams, CENTURY 21 Altus Prestige Realty
Kyle Williams, CENTURY 21 Altus Prestige Realty
Source
MLSOK - CMA
Last checked Sep 8 2025 at 9:29 PM GMT+0000
MLSOK - CMA
Last checked Sep 8 2025 at 9:29 PM GMT+0000
Bathroom Details
- Full Bathrooms: 2
- Half Bathroom: 1
Interior Features
- Laundry Room
- Ceiling Fans(s)
Kitchen
- Dishwasher
- Disposal
- Microwave
- Water Heater
- Refrigerator
Lot Information
- Cul-De-Sac
Property Features
- Fireplace: Gas Log
- Foundation: Slab
Flooring
- Tile
- Carpet
Exterior Features
- Roof: Composition
Utility Information
- Utilities: Public
School Information
- Elementary School: Altus Primary School
- Middle School: Altus Intermediate School
- High School: Altus Hs
Parking
- Concrete
Stories
- One
Living Area
- 2,257 sqft
Location
Estimated Monthly Mortgage Payment
*Based on Fixed Interest Rate withe a 30 year term, principal and interest only
Listing price
Down payment
%
Interest rate
%Mortgage calculator estimates are provided by C21 Altus Prestige Realty and are intended for information use only. Your payments may be higher or lower and all loans are subject to credit approval.
Disclaimer: Copyright 2025 MLSOK. All rights reserved. This information is deemed reliable, but not guaranteed. The information being provided is for consumers’ personal, non-commercial use and may not be used for any purpose other than to identify prospective properties consumers may be interested in purchasing. Data last updated 9/8/25 14:29




windows. The large living room has lots of windows for natural light, gas log fireplace with a remote start & thermostat, & ceiling fan. Primary bath has double vanities, a whirlpool tub & a separate shower. Primary bedroom has crown molding & panned ceiling with a ceiling fan and a huge closet. Main bath has double vanities & a large
linen closet. All bedrooms have ceiling fans and walk in closet. Split bedroom plan. 4 & 2 have tray ceilings. Extra large entry closet. Beautiful leaded glass front door. Extra large garage, 576 sq,ft, w/electric opener on the insulated door. Fold down latter gets you to the large attic space that is floored. Sprinkler system for front & back yard. Located in a cul-de-sac.