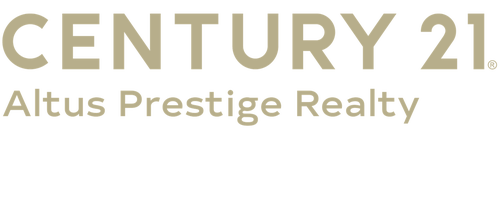


Listing Courtesy of:  MLSOK - CMA / Century 21 Altus Prestige Realty (580-482-0621) / Kyle Williams
MLSOK - CMA / Century 21 Altus Prestige Realty (580-482-0621) / Kyle Williams
 MLSOK - CMA / Century 21 Altus Prestige Realty (580-482-0621) / Kyle Williams
MLSOK - CMA / Century 21 Altus Prestige Realty (580-482-0621) / Kyle Williams 1001 Stephanie Lane Altus, OK 73521
Active (56 Days)
$339,000
MLS #:
1180295
1180295
Taxes
$2,490
$2,490
Lot Size
9,984 SQFT
9,984 SQFT
Type
Single-Family Home
Single-Family Home
Year Built
2007
2007
School District
Altus
Altus
County
Jackson County
Jackson County
Listed By
Kyle Williams, Century 21 Altus Prestige Realty
Source
MLSOK - CMA
Last checked Sep 8 2025 at 9:29 PM GMT+0000
MLSOK - CMA
Last checked Sep 8 2025 at 9:29 PM GMT+0000
Bathroom Details
- Full Bathrooms: 2
- Half Bathroom: 1
Interior Features
- Whirlpool
- Laundry Room
- Ceiling Fans(s)
Kitchen
- Dishwasher
- Water Heater
Lot Information
- Interior Lot
Property Features
- Fireplace: Gas Log
- Foundation: Slab
Flooring
- Tile
- Carpet
- Vinyl
Exterior Features
- Roof: Composition
School Information
- Elementary School: Altus Es
- Middle School: Altus Jhs
- High School: Altus Hs
Parking
- Concrete
Stories
- One
Living Area
- 2,429 sqft
Location
Estimated Monthly Mortgage Payment
*Based on Fixed Interest Rate withe a 30 year term, principal and interest only
Listing price
Down payment
%
Interest rate
%Mortgage calculator estimates are provided by C21 Altus Prestige Realty and are intended for information use only. Your payments may be higher or lower and all loans are subject to credit approval.
Disclaimer: Copyright 2025 MLSOK. All rights reserved. This information is deemed reliable, but not guaranteed. The information being provided is for consumers’ personal, non-commercial use and may not be used for any purpose other than to identify prospective properties consumers may be interested in purchasing. Data last updated 9/8/25 14:29




Description